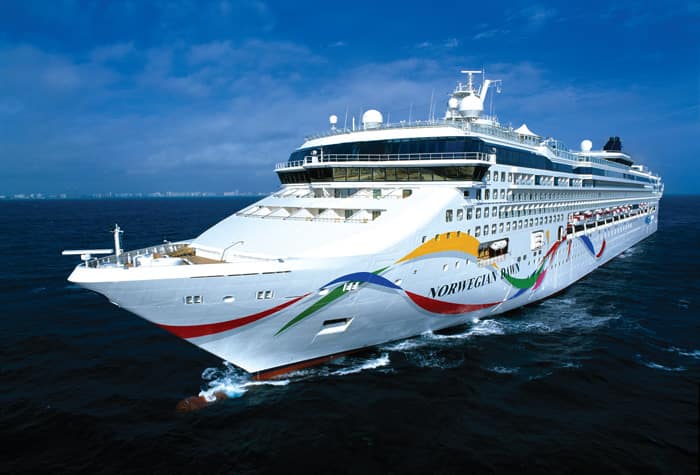
Club Balcony Suite
Norwegian Dawn Club Balcony Suites sleep up to four guests and feature two lower beds that convert into a queen-size bed plus additional bedding to sleep two more guests, as well as a sitting area, luxury bath with shower and amazing views from the private balcony.
- Accommodates: 4
- Total Approx. Size: 26-27 m2
- Balcony Size: 5 m2
DECK(S) 11
LOCATION Forward, Mid, Aft
CATEGORY























